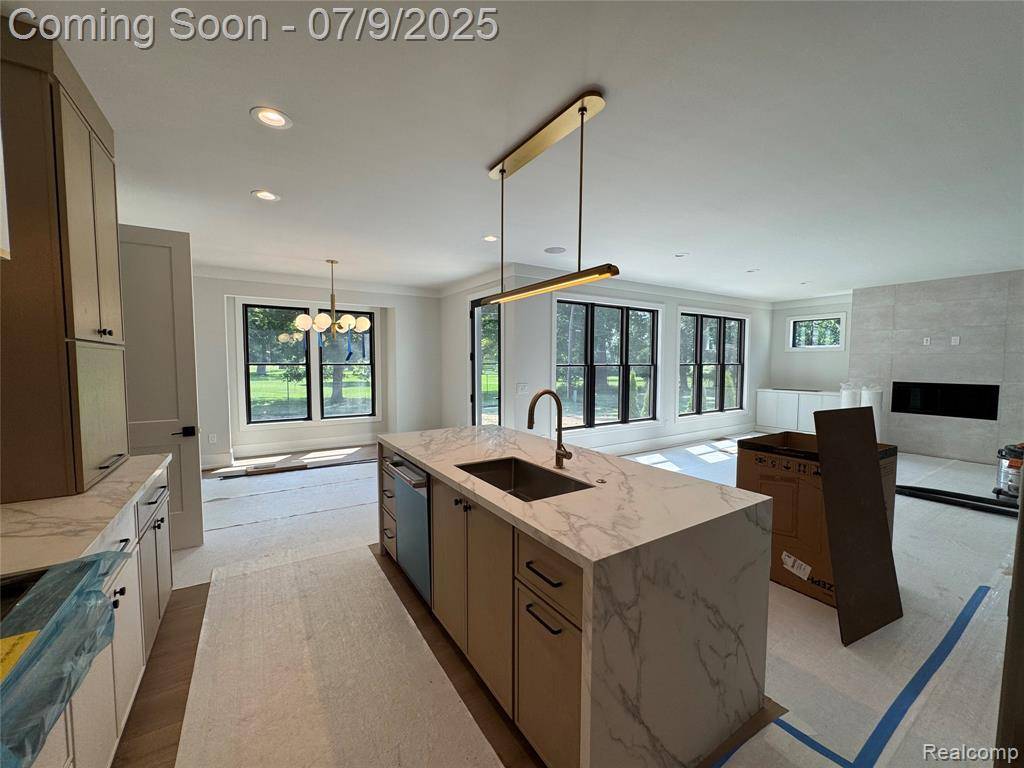UPDATED:
Key Details
Property Type Single Family Home, Multi-Family
Sub Type Colonial,Tudor
Listing Status Coming Soon
Purchase Type For Sale
Square Footage 3,760 sqft
Price per Sqft $635
Subdivision Huntington Valley No 2
MLS Listing ID 20251014445
Style Colonial,Tudor
Bedrooms 4
Full Baths 4
Half Baths 1
HOA Y/N no
Year Built 2025
Annual Tax Amount $5,834
Lot Size 0.420 Acres
Acres 0.42
Lot Dimensions 137x132
Property Sub-Type Colonial,Tudor
Source Realcomp II Ltd
Property Description
Enter through the grand foyer, prepare to be captivated by the impeccable craftsmanship and attention to detail that permeate every corner of this home. With extensive trim details, the living spaces exude sophistication and refinement, creating an ambiance of understated luxury.
Designed for the discerning homeowner, this residence boasts an array of premium features, including R-49 attic insulation and Anderson windows, ensuring optimal energy efficiency and year-round comfort. The heated floors in the primary bathroom provide a spa-like retreat, inviting you to indulge in relaxation and tranquility.
Entertain effortlessly in the gourmet kitchen, where chef-inspired appliances and a custom lighting package await your culinary endeavors. The waterfall kitchen island provides ample space for meal preparation and casual dining. At the same time, the full-size refrigerator, complemented by a matching full-size freezer, caters to the most discerning tastes.
Step outside to discover the exquisite outdoor oasis, complete with an exposed aggregate patio and custom landscaping. Whether hosting al fresco gatherings or enjoying moments of serenity amidst nature, the outdoor spaces offer the perfect backdrop for every occasion.
This home is equipped with a whole-house standby generator, security system, and sound system, ensuring comfort and security for you and your loved ones.
1231 Foxchase, where every detail has been thoughtfully curated to exceed expectations. With its blend of timeless elegance and modern amenities, this residence represents the pinnacle of sophistication in one of Michigan's most coveted neighborhoods.
Location
State MI
County Oakland
Area Bloomfield Hills
Direction 14 Mile Rd to Crosswick. Crosswick to Fox Chase
Rooms
Basement Finished
Kitchen Built-In Electric Oven, Built-In Refrigerator, Convection Oven, Dishwasher, Disposal, Exhaust Fan, Free-Standing Freezer, Gas Cooktop, Microwave, Range Hood, Stainless Steel Appliance(s), Bar Fridge
Interior
Interior Features Security Alarm (owned), Sound System
Heating Forced Air
Cooling Central Air
Fireplaces Type Electric
Fireplace yes
Appliance Built-In Electric Oven, Built-In Refrigerator, Convection Oven, Dishwasher, Disposal, Exhaust Fan, Free-Standing Freezer, Gas Cooktop, Microwave, Range Hood, Stainless Steel Appliance(s), Bar Fridge
Heat Source Propane
Exterior
Parking Features Attached
Garage Description 3 Car
Road Frontage Paved
Garage yes
Building
Foundation Basement
Sewer Public Sewer (Sewer-Sanitary)
Water Public (Municipal)
Architectural Style Colonial, Tudor
Warranty No
Level or Stories 3 Story
Structure Type Other,Stone
Schools
School District Birmingham
Others
Pets Allowed Yes
Tax ID 1934402009
Ownership Short Sale - No,Private Owned
Acceptable Financing Cash, Conventional
Listing Terms Cash, Conventional
Financing Cash,Conventional




